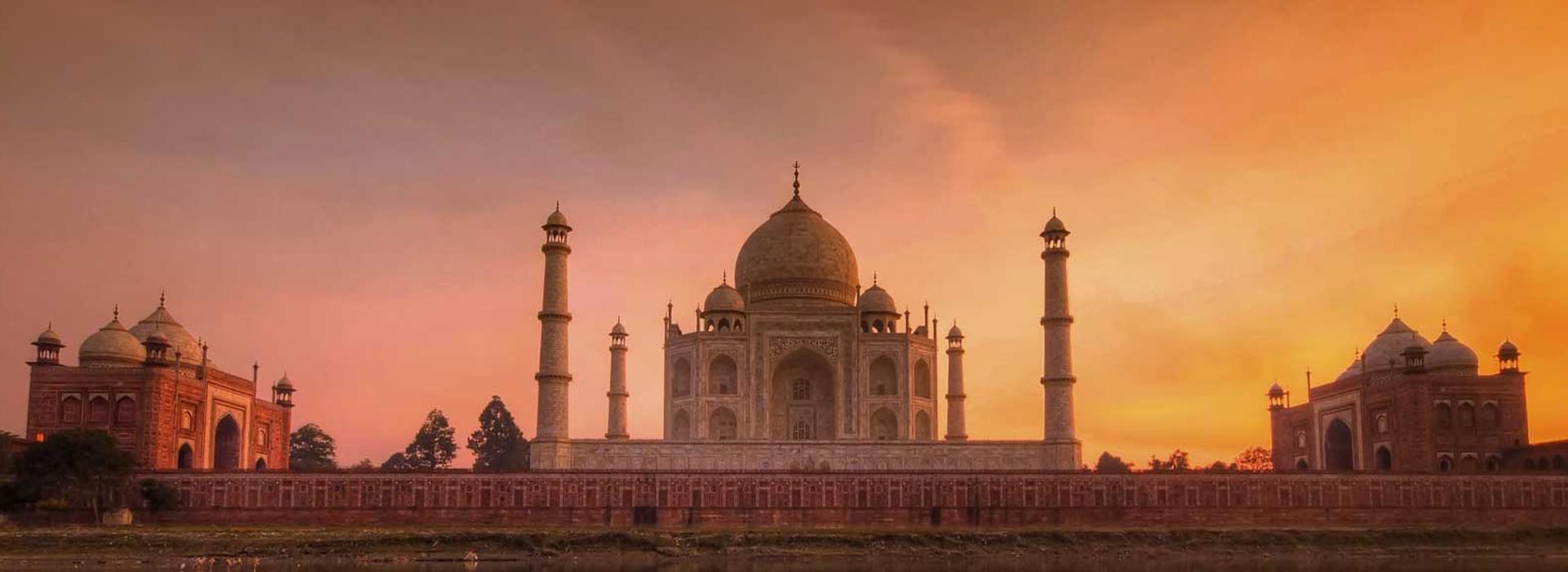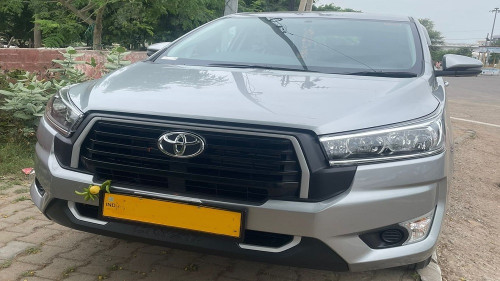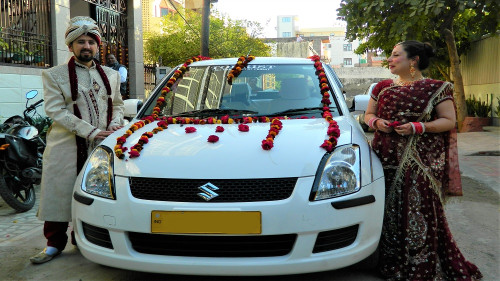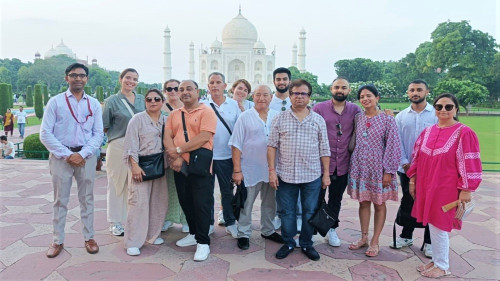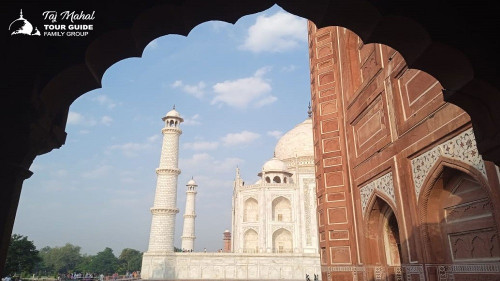Taj Mahal
Taj Mahal History
The Taj Mahal (meaning Crown of the Palace) is an ivory-white marble mausoleum and is one of the Seven Wonders of the World. It's the history of Taj Mahal that adds a soul to its magnificence: a soul that is filled with love, loss, remorse, and love again. Because if it was not for love, the world would have been robbed of a fine example upon which people base their relationships.
The Taj Mahal is located on the right bank of the Yamuna River in a vast Mughal garden that encompasses nearly 17 hectares, in the Agra District in Uttar Pradesh. It was built by Mughal Emperor Shah Jahan in memory of his wife Mumtaz Mahal with construction starting in 1632 AD and completed in 1648 AD, with the mosque, the guest house and the main gateway on the south, the outer courtyard and its cloisters were added subsequently and completed in 1653 AD. The existence of several historical and Quranic inscriptions in Arabic script have facilitated setting the chronology of Taj Mahal. For its construction, masons, stone-cutters, inlayers, carvers, painters, calligraphers, dome builders and other artisans were requisitioned from the whole of the empire and also from Central Asia and Iran. Ustad-Ahmad Lahori was the main architect of the Taj Mahal.
Architecture and design
The Taj Mahal is considered to be the greatest architectural achievement in the whole range of Indo-Islamic architecture. Its recognised architectural beauty has a rhythmic combination of solids and voids, concave and convex and light shadow; such as arches and domes further increases the aesthetic aspect. The colour combination of lush green scape reddish pathway and blue sky over it showcases the monument in ever changing tints and moods. The relief work in marble and inlay with precious and semi precious stones make it a monument apart.
The uniqueness of Taj Mahal lies in some truly remarkable innovations carried out by the horticulture planners and architects of Shah Jahan. One such genius planning is the placing of the tomb at one end of the quadripartite garden rather than in the exact centre, which added rich depth and perspective to the distant view of the monument. It is also one of the best examples of raised tomb variety. The tomb is further raised on a square platform with the four sides of the octagonal base of the minarets extended beyond the square at the corners. The top of the platform is reached through a lateral flight of steps provided in the centre of the southern side. The ground plan of the Taj Mahal is in perfect balance of composition, the octagonal tomb chamber in the centre, encompassed by the portal halls and the four corner rooms. The plan is repeated on the upper floor. The exterior of the tomb is square in plan, with chamfered corners. The large double storied domed chamber, which houses the cenotaphs of Mumtaz Mahal and Shah Jahan, is a perfect octagon in plan. The exquisite octagonal marble lattice screen encircling both cenotaphs is a piece of superb workmanship. It is highly polished and richly decorated with inlay work. The borders of the frames are inlaid with precious stones representing flowers executed with wonderful perfection. The hues and the shades of the stones used to make the leaves and the flowers appear almost real. The cenotaph of Mumtaz Mahal is in the perfect centre of the tomb chamber, placed on a rectangular platform decorated with inlaid flower plant motifs. The cenotaph of Shah Jahan is greater than Mumtaz Mahal and installed more than thirty years later by the side of the latter on its west. The upper cenotaphs are only illusory and the real graves are in the lower tomb chamber (crypt), a practice adopted in the imperial Mughal tombs.
The four free-standing minarets at the corners of the platform added a hitherto unknown dimension to the Mughal architecture. The four minarets provide not only a kind of spatial reference to the monument but also give a three dimensional effect to the edifice.
The most impressive in the Taj Mahal complex next to the tomb, is the main gate which stands majestically in the centre of the southern wall of the forecourt. The gate is flanked on the north front by double arcade galleries. The garden in front of the galleries is subdivided into four quarters by two main walk-ways and each quarters in turn subdivided by the narrower cross-axial walkways, on the Timurid-Persian scheme of the walled garden. The enclosure walls on the east and west have a pavilion at the centre.
The Taj Mahal is a perfectly symmetrical planned building, with an emphasis of bilateral symmetry along a central axis on which the main features are placed. The building material used is brick-in-lime mortar veneered with red sandstone and marble and inlay work of precious/semi precious stones. The mosque and the guest house in the Taj Mahal complex are built of red sandstone in contrast to the marble tomb in the centre. Both the buildings have a large platform over the terrace at their front. Both the mosque and the guest house are identical structures. They have an oblong massive prayer hall consisting of three vaulted bays arranged in a row with a central dominant portal. The frame of the portal arches and the spandrels are veneered in white marble. The spandrels are filled with flowery arabesques of stone intarsia and the arches bordered with rope molding.
Garden
The complex is set around a large 300-metre (980 ft) square charbagh or Mughal garden. The garden uses raised pathways that divide each of the four quarters of the garden into 16 sunken parterres or flowerbeds. Halfway between the tomb and gateway in the centre of the garden is a raised marble water tank with a reflecting pool positioned on a north-south axis to reflect the image of the mausoleum. The raised marble water tank is called al Hawd al-Kawthar in reference to the "Tank of Abundance" promised to Muhammad.
Elsewhere, the garden is laid out with avenues of trees labeled according to common and scientific names and fountains. The charbagh garden, a design inspired by Persian gardens, was introduced to India by Babur, the first Mughal emperor. It symbolises the four flowing rivers of Jannah (Paradise) and reflects the Paradise garden derived from the Persian pairidaeza, meaning 'walled garden'. In mystic Islamic texts of the Mughal period, Paradise is described as an ideal garden of abundance with four rivers flowing from a central spring or mountain, separating the garden into north, west, south and east.
Most Mughal charbaghs are rectangular with a tomb or pavilion in the centre. The Taj Mahal garden is unusual in that the main element, the tomb, is located at the end of the garden. With the discovery of Mahtab Bagh or "Moonlight Garden" on the other side of the Yamuna, the interpretation of the Archaeological Survey of India is that the Yamuna river itself was incorporated into the garden's design and was meant to be seen as one of the rivers of Paradise. Similarities in layout and architectural features with the Shalimar Gardens suggests both gardens may have been designed by the same architect, Ali Mardan. Early accounts of the garden describe its profusion of vegetation, including abundant roses, daffodils, and fruit trees. As the Mughal Empire declined, the Taj Mahal and its gardens also declined. By the end of the 19th century, the British Empire controlled more than three-fifths of India, and assumed management of the Taj Mahal. They changed the landscaping to their liking which more closely resembled the formal lawns of London.
Outlying buildings
The Taj Mahal complex is bordered on three sides by crenellated red sandstone walls; the side facing the river is open. Outside the walls are several additional mausoleums, including those of Shah Jahan's other wives, and a larger tomb for Mumtaz's favourite servant.
The main gateway (darwaza) is a monumental structure built primarily of marble, and reminiscent of the Mughal architecture of earlier emperors. Its archways mirror the shape of the tomb's archways, and its pishtaq arches incorporate the calligraphy that decorates the tomb. The vaulted ceilings and walls have elaborate geometric designs like those found in the other sandstone buildings in the complex.
At the far end of the complex are two grand red sandstone buildings that mirror each other, and face the sides of the tomb. The backs of the buildings parallel the western and eastern walls. The western building is a mosque and the other is the jawab (answer), thought to have been constructed for architectural balance although it may have been used as a guesthouse. Distinctions between the two buildings include the jawab's lack of a mihrab (a niche in a mosque's wall facing Mecca), and its floors of geometric design whereas the floor of the mosque is laid with outlines of 569 prayer rugs in black marble. The mosque's basic design of a long hall surmounted by three domes is similar to others built by Shah Jahan, particularly the Masjid-i Jahan-Numa, or Jama Masjid, Delhi. The Mughal mosques of this period divide the sanctuary hall into three areas comprising a main sanctuary and slightly smaller sanctuaries on either side. At the Taj Mahal, each sanctuary opens onto an expansive vaulting dome. The outlying buildings were completed in 1643.
Construction
The Taj Mahal is built on a parcel of land to the south of the walled city of Agra. Shah Jahan presented Maharaja Jai Singh with a large palace in the centre of Agra in exchange for the land. An area of roughly 1.2 hectares (3 acres) was excavated, filled with dirt to reduce seepage, and levelled at 50 metres (160 ft) above riverbank. In the tomb area, wells were dug and filled with stone and rubble to form the footings of the tomb. Instead of lashed bamboo, workmen constructed a colossal brick scaffold that mirrored the tomb. The scaffold was so enormous that foremen estimated it would take years to dismantle.
The Taj Mahal was constructed using materials from all over India and Asia. It is believed over 1,000 elephants were used to transport building materials. The translucent white marble was brought from Makrana, Rajasthan, the jasper from Punjab, jade and crystal from China. The turquoise was from Tibet and the Lapis lazuli from Afghanistan, while the sapphire came from Sri Lanka and the carnelian from Arabia. In all, twenty-eight types of precious and semi-precious stones were inlaid into the white marble.
According to the legend, Shah Jahan decreed that anyone could keep the bricks taken from the scaffold, and thus it was dismantled by peasants overnight. A 15-kilometre (9.3 mi) tamped-earth ramp was built to transport marble and materials to the construction site and teams of twenty or thirty oxen pulled the blocks on specially constructed wagons. An elaborate post-and-beam pulley system was used to raise the blocks into desired position. Water was drawn from the river by a series of purses, an animal-powered rope and bucket mechanism, into a large storage tank and raised to a large distribution tank. It was passed into three subsidiary tanks, from which it was piped to the complex.
The plinth and tomb took roughly 12 years to complete. The remaining parts of the complex took an additional 10 years and were completed in order of minarets, mosque and jawab, and gateway. Since the complex was built in stages, discrepancies exist in completion dates due to differing opinions on "completion". Construction of the mausoleum itself was essentially completed by 1643 while work continued on the outlying buildings. Estimates of the cost of construction vary due to difficulties in estimating costs across time. The total cost has been estimated to be about 32 million Indian rupees, which is around 52.8 billion Indian rupees ($827 million US) based on 2015 values.
Tourism
The Taj Mahal attracts a large number of tourists. UNESCO documented more than 2 million visitors in 2001, which had increased to about 7-8 million in 2014. A two-tier pricing system is in place, with a significantly lower entrance fee for Indian citizens and a more expensive one for foreigners. Most tourists visit in the cooler months of October, November and February. Polluting traffic is not allowed near the complex and tourists must either walk from parking lots or catch an electric bus. The Khawaspur (northern courtyards) are currently being restored for use as a new visitor centre.
The small town to the south of the Taj, known as Taj Ganji or Mumtazabad, was originally constructed with caravanserais, bazaars and markets to serve the needs of visitors and workmen. Lists of recommended travel destinations often feature the Taj Mahal, which also appears in several listings of seven wonders of the modern world, including the recently announced New Seven Wonders of the World, a recent poll with 100 million votes.
The grounds are open from 06:00 to 19:00 weekdays, except for Friday when the complex is open for prayers at the mosque between 12:00 and 14:00. The complex is open for night viewing on the day of the full moon and two days before and after, excluding Fridays and the month of Ramadan. For security reasons only five items-water in transparent bottles, small video cameras, still cameras, mobile phones and small ladies' purses-are allowed inside the Taj Mahal.
Protection and management requirements
The management of Taj Mahal complex is carried out by the Archaeological Survey of India and the legal protection of the monument and the control over the regulated area around the monument is through the various legislative and regulatory frameworks that have been established, including the Ancient Monument and Archaeological Sites and Remains Act 1958 and Rules 1959 Ancient Monuments and Archaeological Sites and Remains (Amendment and Validation); which is adequate to the overall administration of the property and buffer areas. Additional supplementary laws ensure the protection of the property in terms of development in the surroundings.
An area of 10,400 sq km around the Taj Mahal is defined to protect the monument from pollution. The Supreme Court of India in December, 1996, delivered a ruling banning use of coal/coke in industries located in the Taj Trapezium Zone (TTZ) and switching over to natural gas or relocating them outside the TTZ. The TTZ comprises 40 protected monuments including three World Heritage Sites - Taj Mahal, Agra Fort and Fatehpur Sikri.
The fund provided by the federal government is adequate for the buffer areas. The fund provided by the federal government is adequate for the overall conservation, preservation and maintenance of the complex to supervise activities at the site under the guidance of the Superintending Archaeologist of the Agra Circle. The implementation of an Integrated Management plan is necessary to ensure that the property maintains the existing conditions, particularly in the light of significant pressures derived from visitation that will need to be adequately managed. The Management plan should also prescribe adequate guidelines for proposed infrastructure development and establish a comprehensive Public Use plan.
Cab For Taj Mahal From Hotel In Agra
$15
For 1 person (Min. 2 person required)
Delhi To Taj Mahal Round Trip Private Taxi
$42
For 1 person (Min. 2 person required)
No Shopping Taj Mahal Guided Tour
$15
For 1 person (Min. 2 person required)
Taj Mahal No Shopping Tour
$80
For 1 person (Min. 2 person required)

